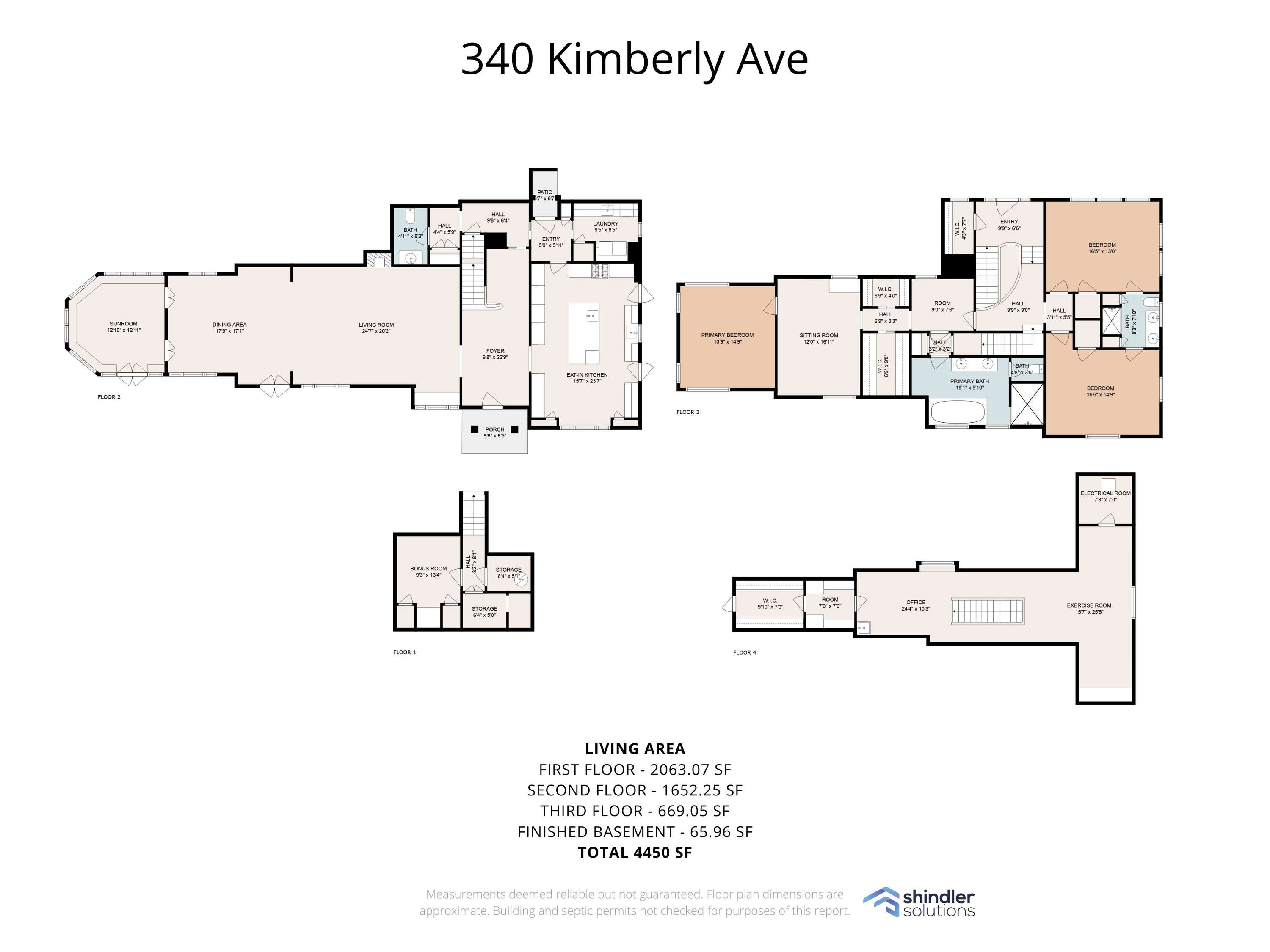

Asheville, NC 28804
Introducing a fully renovated and restored home in Asheville, NC, designed by architect Henry I Gaines. This private residence in the Grove Park neighborhood exudes 1928 charm. Inside, meticulous attention to detail shows in the renovation and blends classic elegance with modern comfort. The main living areas are spacious and inviting, offering a perfect blend of formal and casual spaces for entertaining or everyday living. The living room exudes warmth with its cozy fireplace and abundant natural light pouring in through the large windows. The gourmet kitchen with custom cabinetry and state-of-the-art appliances is a chef's delight. The home also features a beautiful sunroom, inviting abundant natural light. The finished attic space is a quiet office/ exercise room or den. The primary suite has two closets, a spa-like bathroom, and a private sitting room. The detached 2-car garage built in 2007 and ample parking ensures convenience. Great location near Golf/Spa, Restaurants & shopping




340 Kimberly Ave
Share this property on:
Message Sent